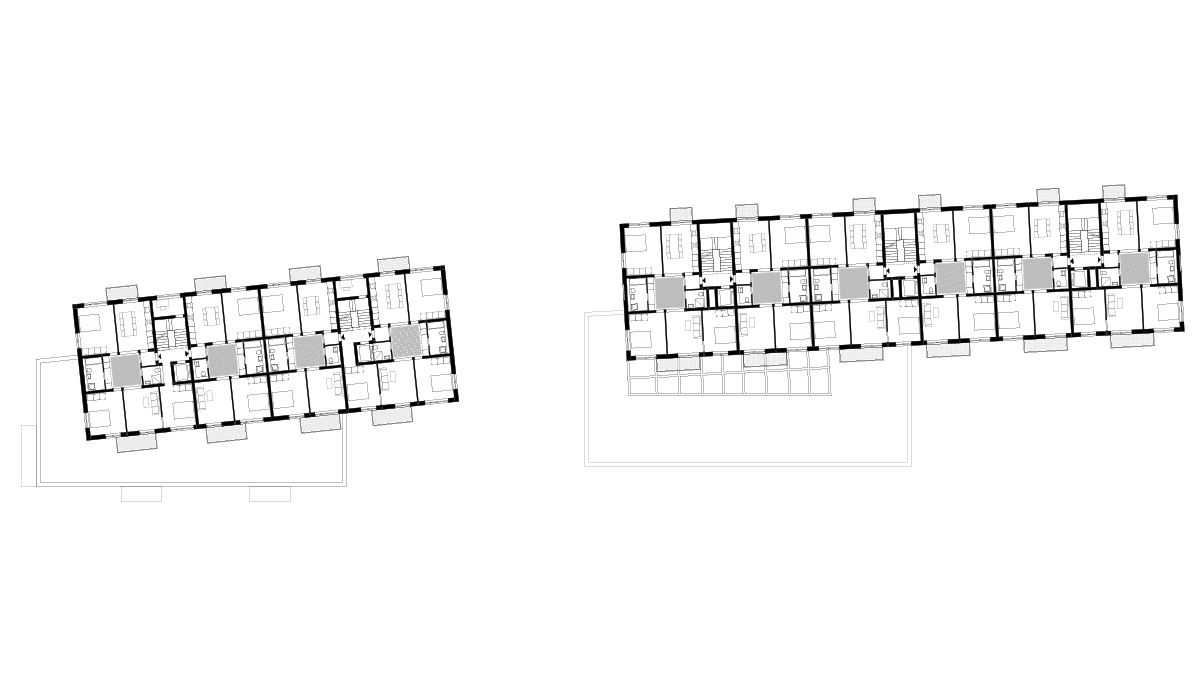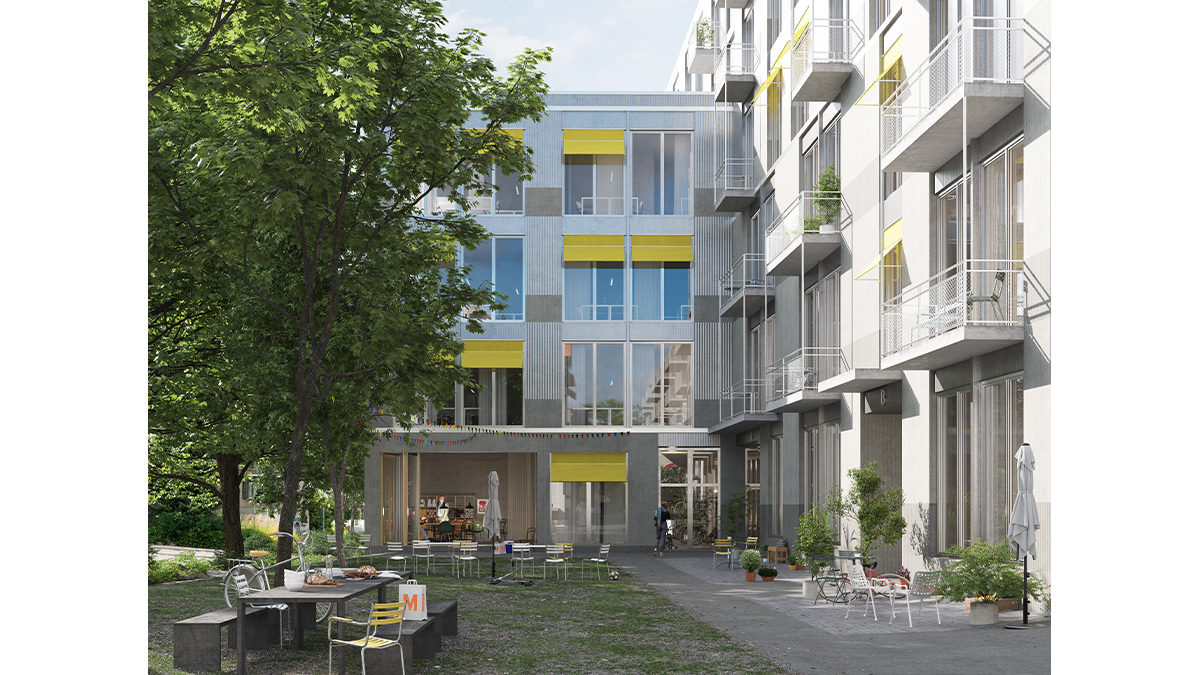Urban planning The urban planning concept is structured into four clearly independent yet interwoven buildings. The required above-ground floor area of 20,000m² demands a confrontation with the existing neighbourhood structure consisting of three- to four-storey residential buildings. In favour of an appropriate volumetry, a suitable density of 1.9 and high-quality outdoor spaces, the existing urban structure on the site (comprising a historical industrial hall, a Wilhelminian-style villa and a 1960s office extension) is reimagined. To respond appropriately to the existing building structure in the immediate surroundings, a significant portion of the development is oriented towards the railway side: new buildings are seven stories tall, with the factory being six stories tall with a three-storey extension. Towards Guyer-Zeller-Strasse, the new buildings, along with the factory (one storey in the extension), are designed to be three to four stories tall, thus forming an appropriate transition to the existing urban space. The 1960s office building will be demolished, and the existing structure of the factory hall, which is worthy of preservation, will be reimagined. The existing structure of the factory hall from 1906 will be broken open in the middle, thereby creating well-lit and functionally flexible building volumes.
Outdoor space The value of the new urban building block is based on an interplay of urban design respecting the human scale, modest architecture and a design of outdoor spaces that combines everyday usability, diversity and ecological enhancement. The spatial arrangements and usage programmes enable site-specific interrelationships between pedestrian flows, addresses and the use of building, ground floor and outdoor spaces. The varying degrees of public access to the foyer, neighbourhood square, courtyard arbour and railway embankment are tailored to location and use. The sequences of spaces are clearly and logically structured.
Flexibility All offered residential and commercial spaces are designed so that they can be used the opposite way if needed: residential becomes commercial, commercial becomes residential. The chosen supporting structure allows for great flexibility in the potential layout. The partition walls between the flats are non-load-bearing, enabling a variety of residential and repurposing concepts. In addition to classic forms of housing for families, couples or flat-sharing communities, special housing forms such as studios or communal living could also be explored.









