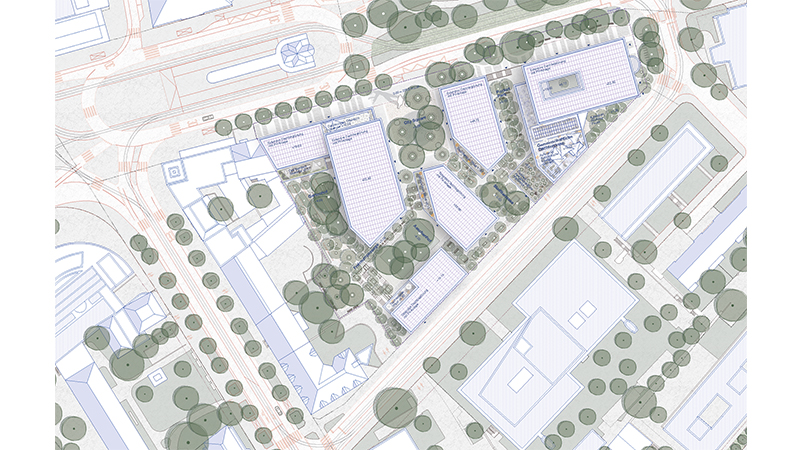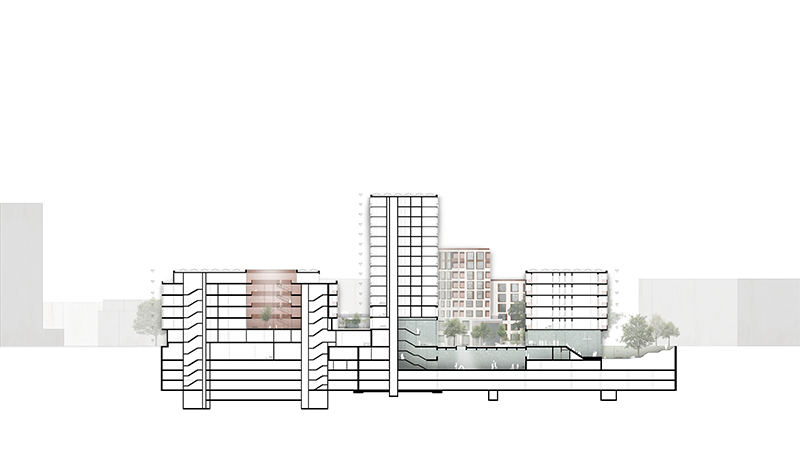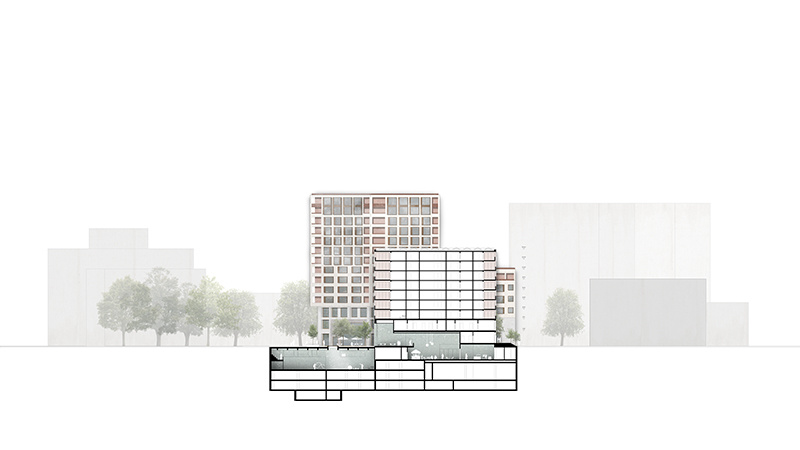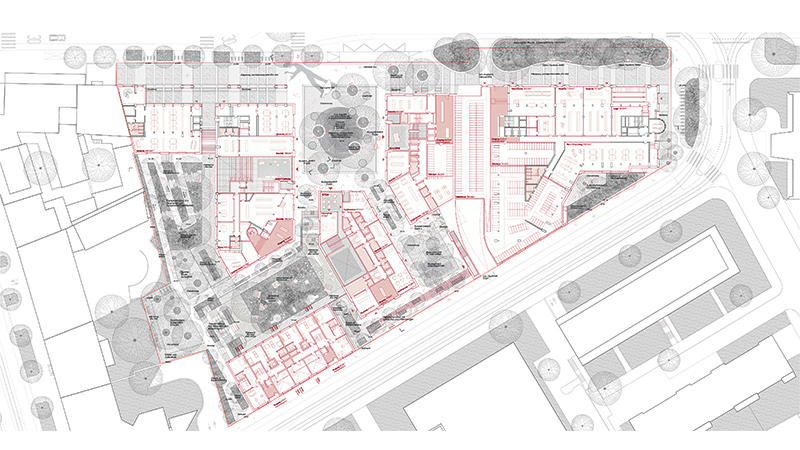At the Aeschenplatz in Basel, located between the city centre and a residential area of Basel, an independent quarter is to be developed from the existing building with five basement levels. At its core, the project explores the potentials of a vibrant, public, multi-layered urban topography. The created foyer spaces play a special role in this regard. The intuitive orientation within the neighbourhood is primarily ensured by the ensemble of three foyers. They connect the various levels of the topography and are part of the network of pathways. The foyers are to be understood as extensions of the urban space and are therefore prominently grouped around the prestigious neighbourhood square. They serve as identification spaces of the various basement areas and connect the street level with the commercial units.
The project approaches the existing building with the premise of developing a versatile structure capable of accommodating future changes in use. From offices and startups to supermarkets, educational facilities, sports and leisure activities, many uses are conceivable in this structure. In this way, grey energy is saved, making a valuable contribution to climate protection and the continuity of the location.
The foyer of the Basel Theatre with its diverse programme, as well as the ancient Attic stoas, are important references. They demonstrate that a symbiosis is possible between commercially attractive places and spaces free from the compulsion to consume. This requires generous, multifunctional and, not least, appealing spaces that extend the urban space into the interior. They serve as catalysts for the adjacent uses because, thanks to their audience-promoting effect, they enable and support commercial activities.














