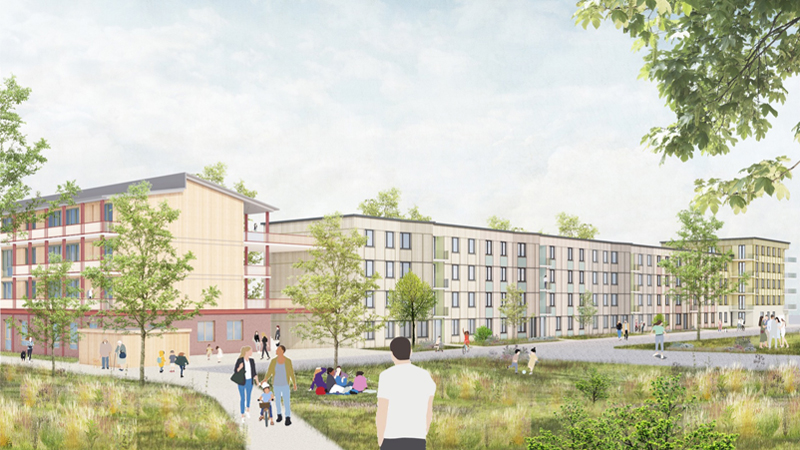The composition of three basic types, the “Laubenhaus” (arcade house), “Zeilenhaus” (row house) and “Punkthaus” (point house; multi-storey building with a central circulation core), allows for the response to various requirements in terms of urban space and the adjustment of the housing mix according to demand. The slightly increasing building height allows both the required room schedule to be realised with a minimal footprint and the preservation of the impressive tree population. An opening between the buildings promotes air circulation between the park and the street. A tall buildings adds accents, the balconies are turned outward, dividing the urban space, and the slightly set-back “Laubenhaus” creates a forecourt for the day-care centre.
A coordinated colour scheme for the façades, as well as a modular grid with various infill options, window heights and balustrades, gives the buildings their own character and recognisability despite high seriality. The proposed building volumes are modular and planned as timber hybrid constructions. The structural system consists of precast concrete floor slab elements with solid wood columns. To ensure recyclability, adhesive connections are avoided. The façade is conceived as a timber frame construction with infills of mineral wool insulation and planking on both sides.
The redesigned open space serves as one of the most important public areas in the neighbourhood. It connects the green spaces of all construction phases. The publicly accessible, connecting green corridor provides high-quality recreational areas for all residents, including various play areas, a community meeting point and areas for urban gardening.








